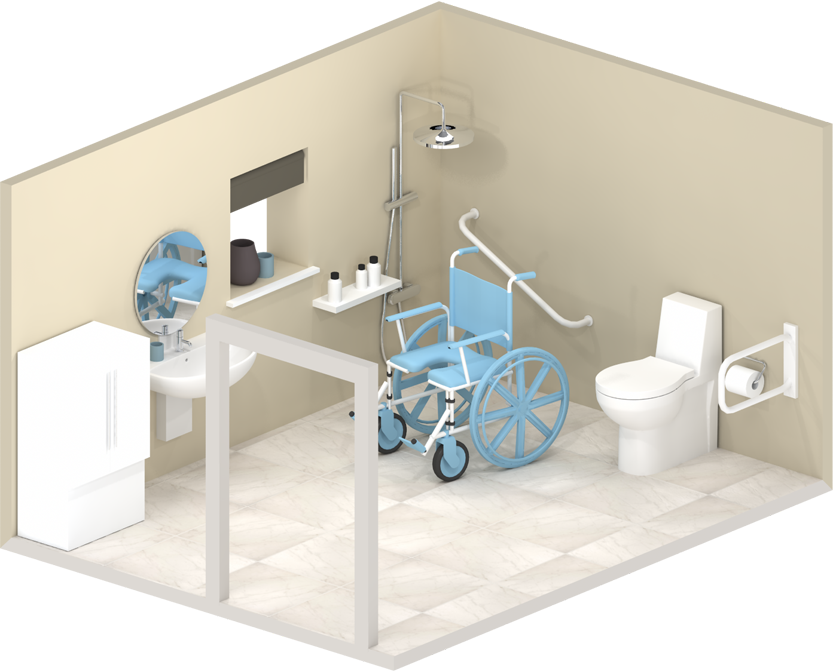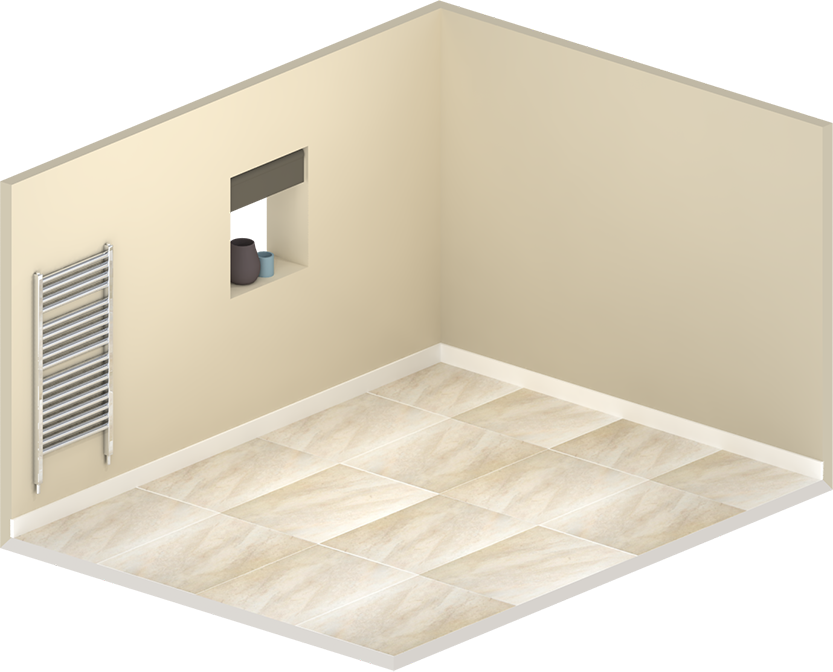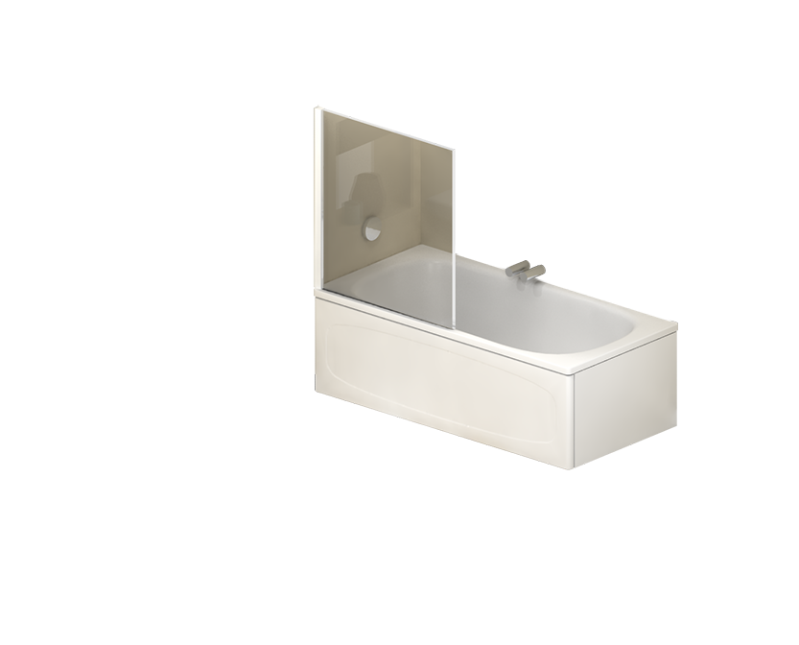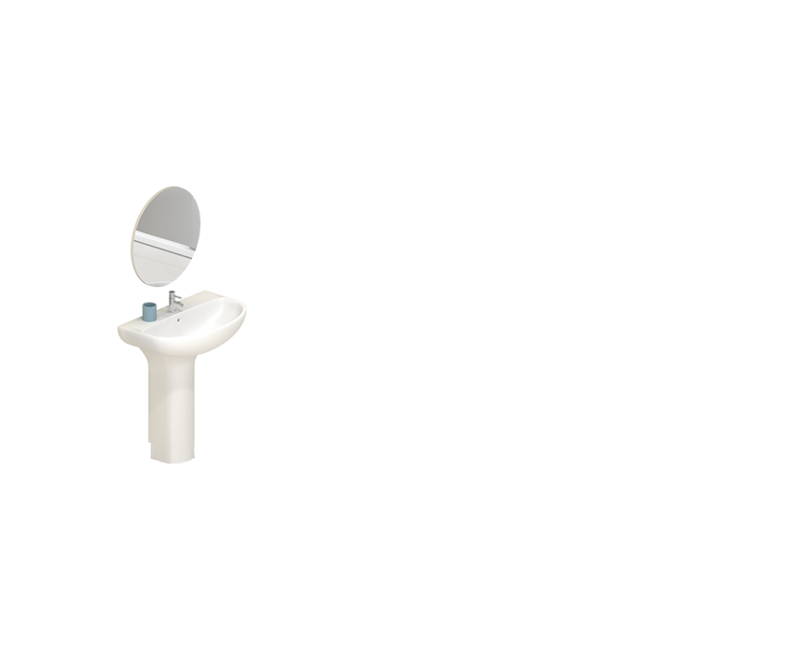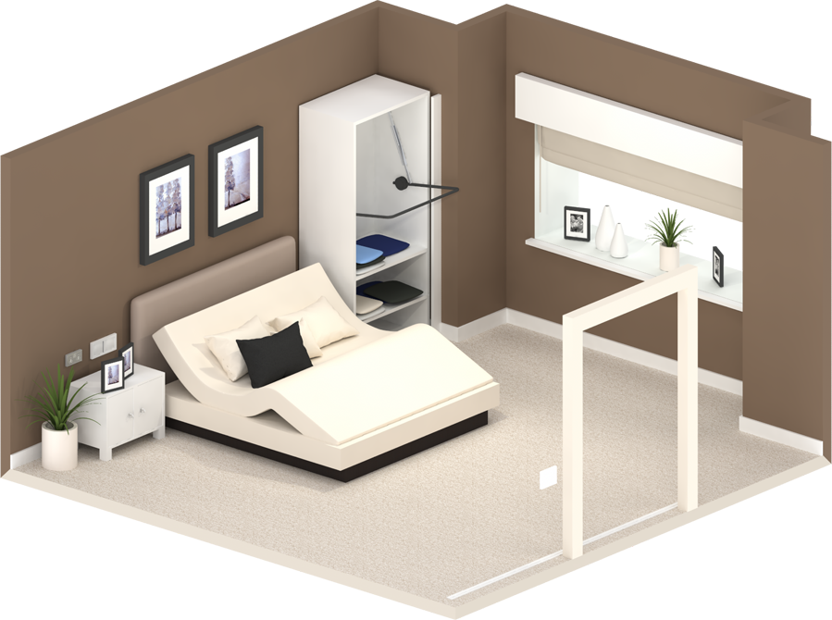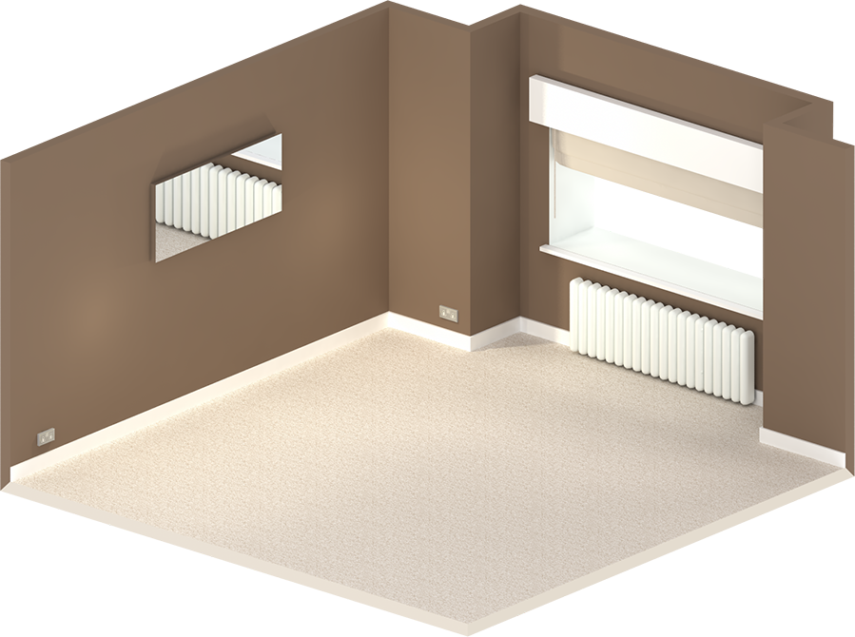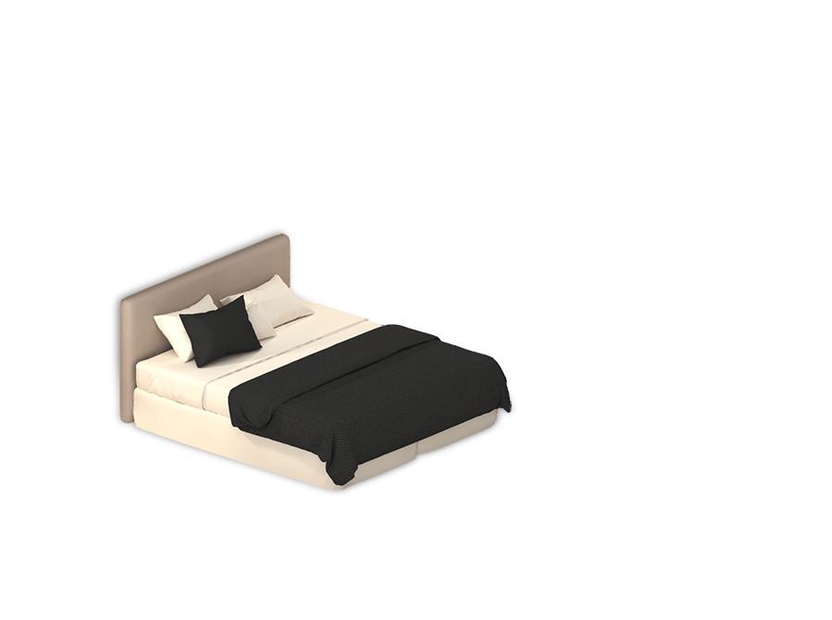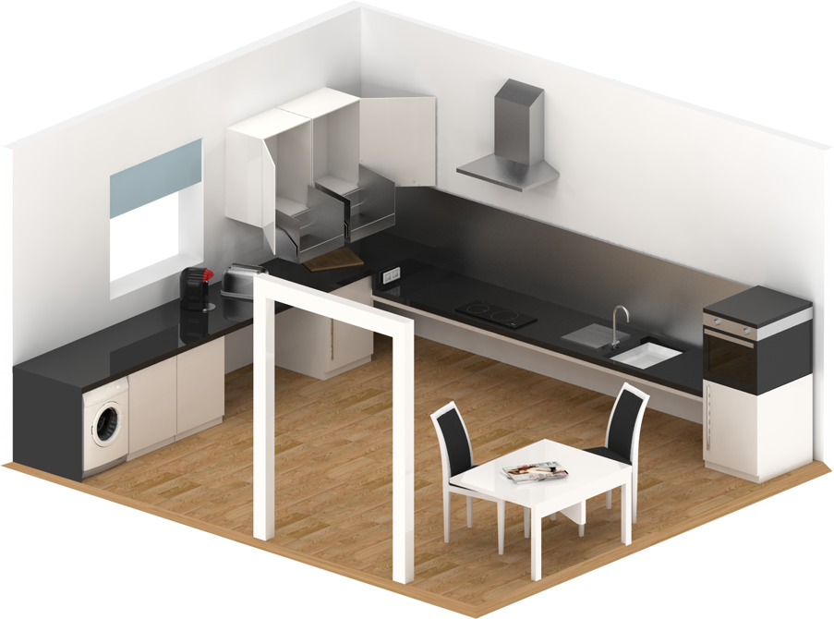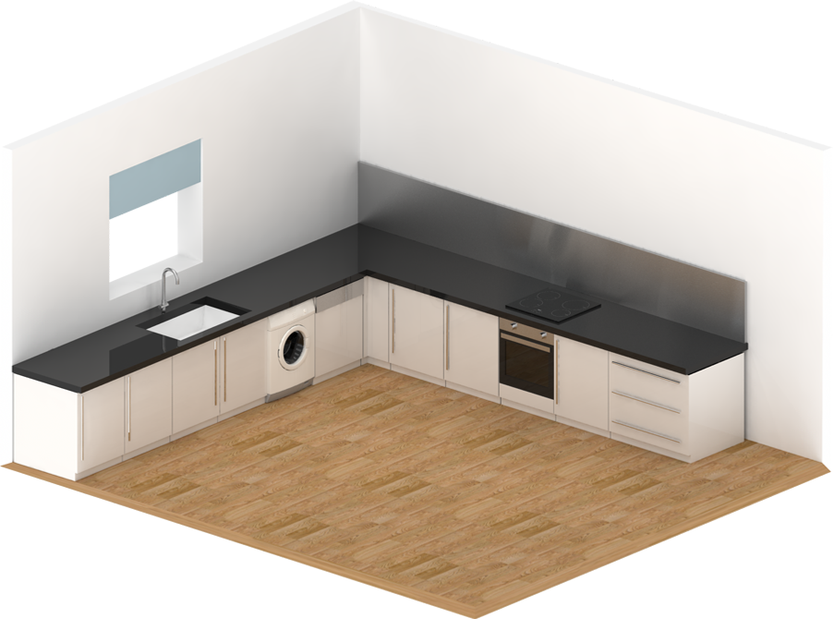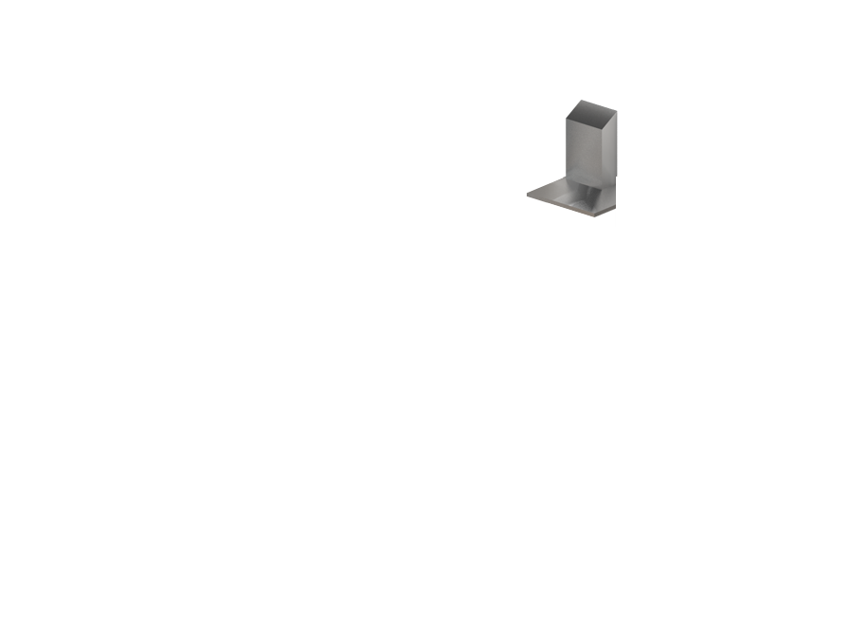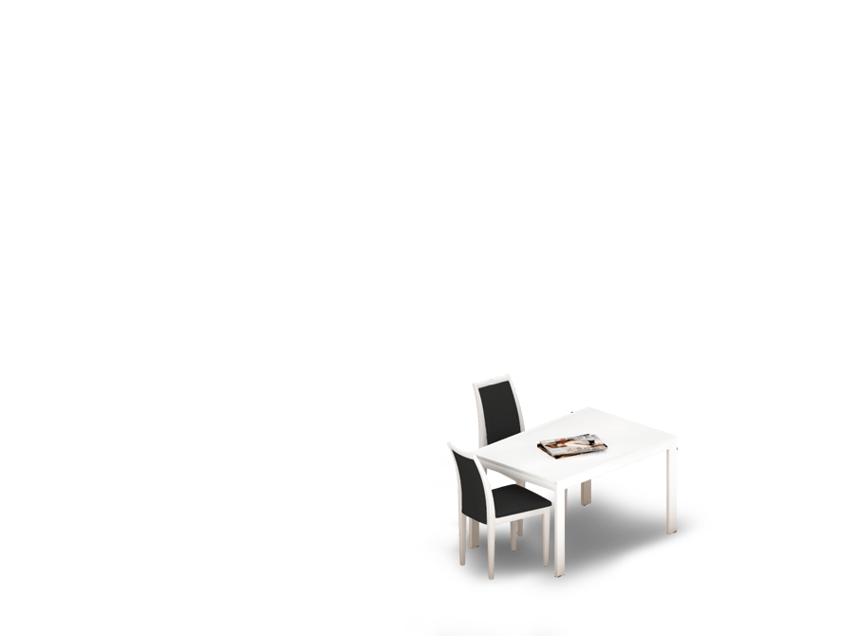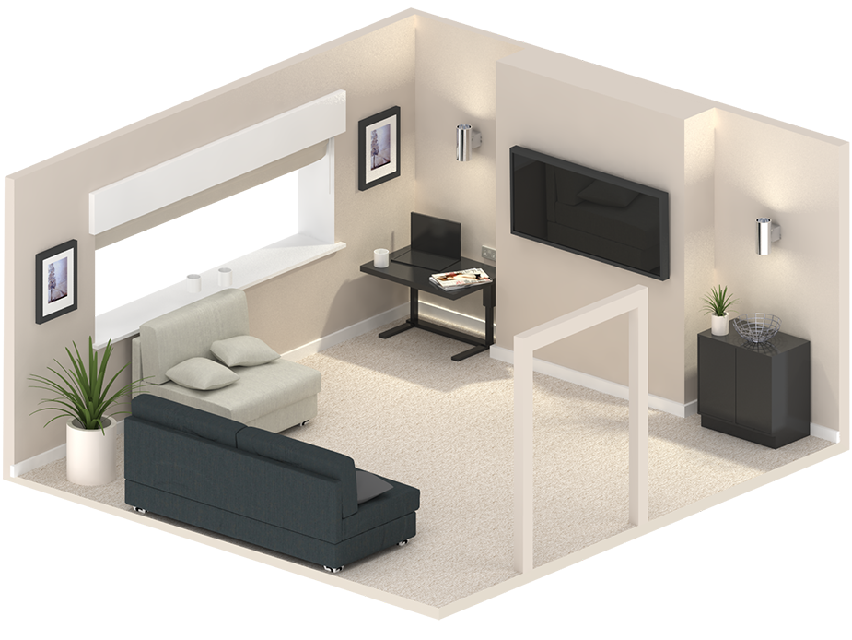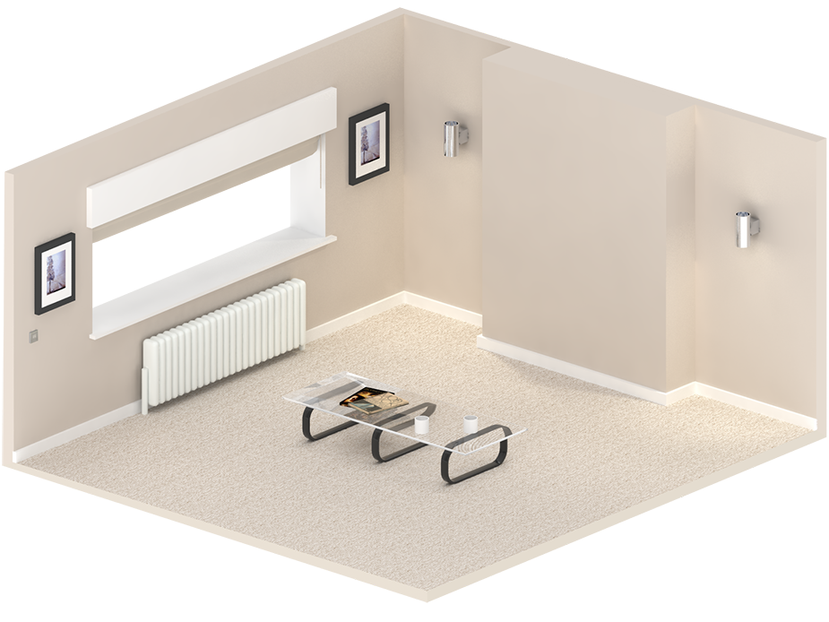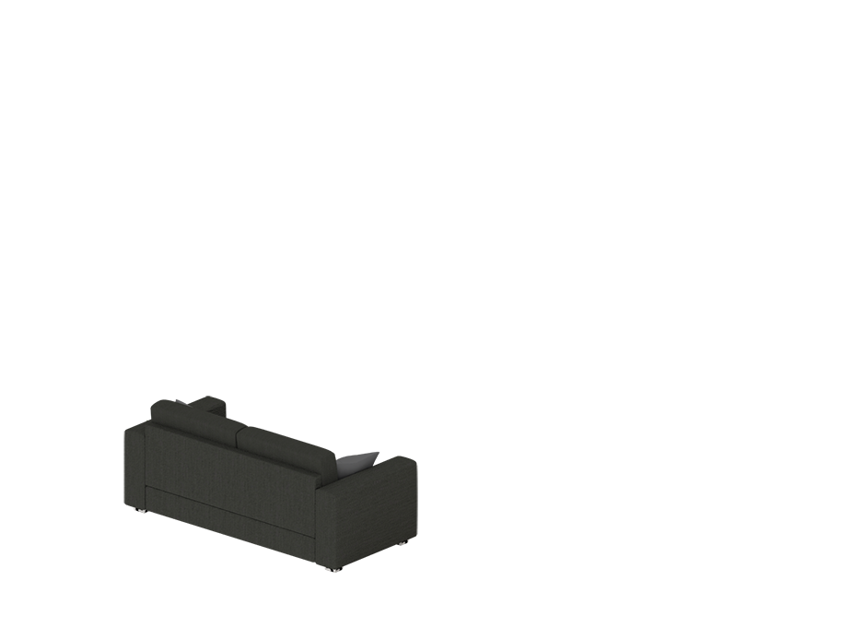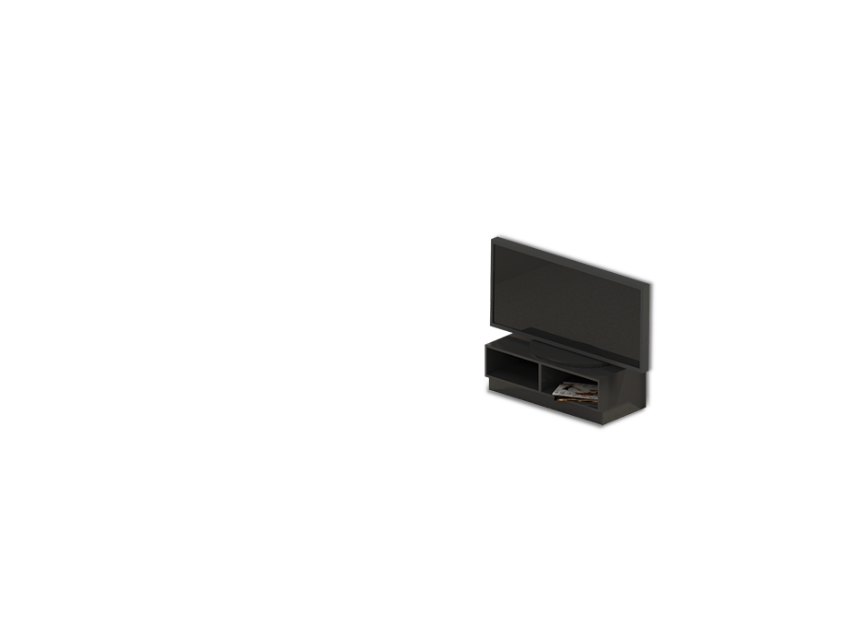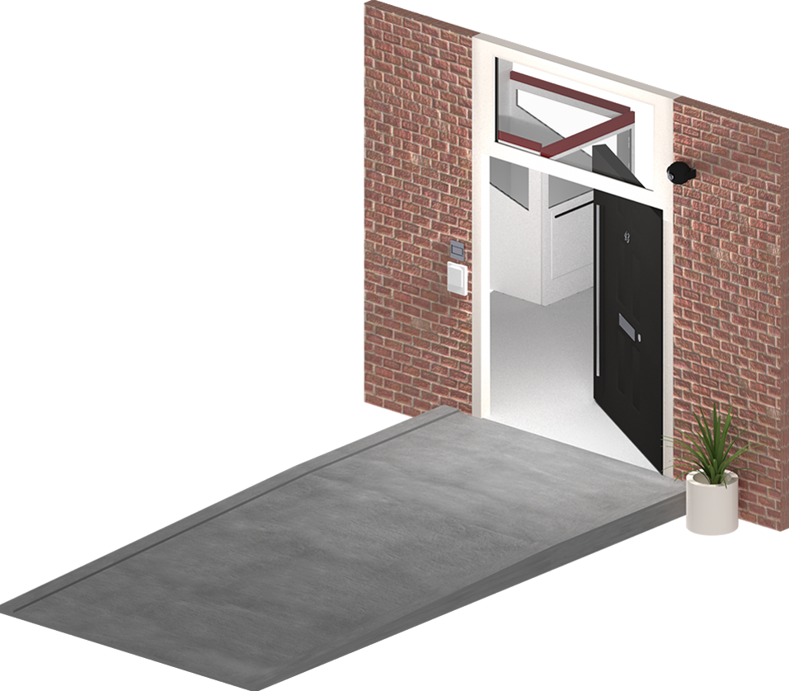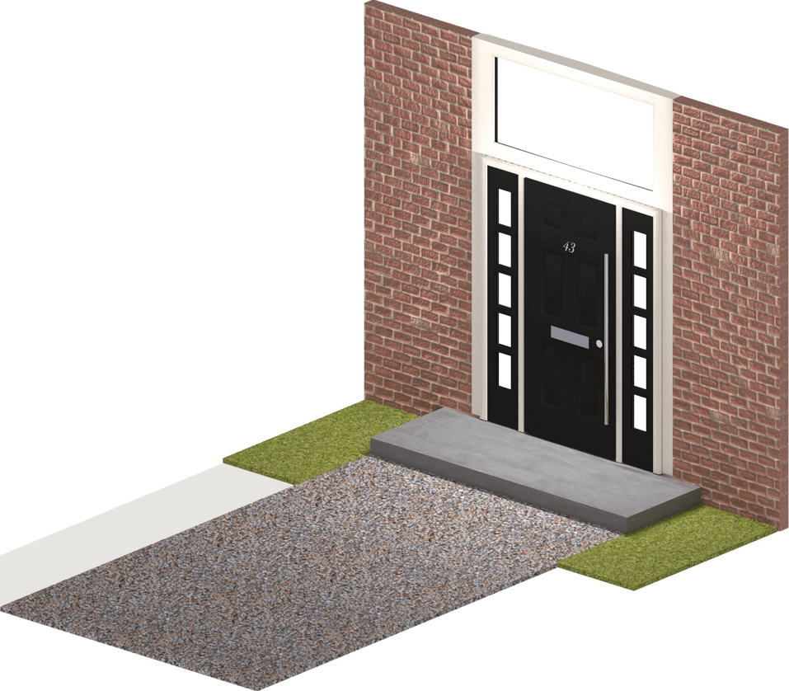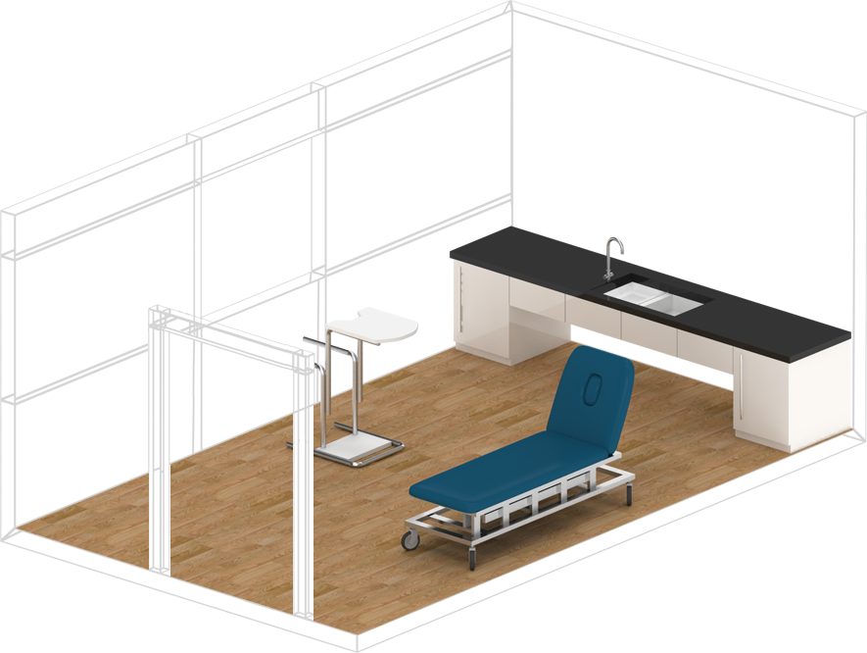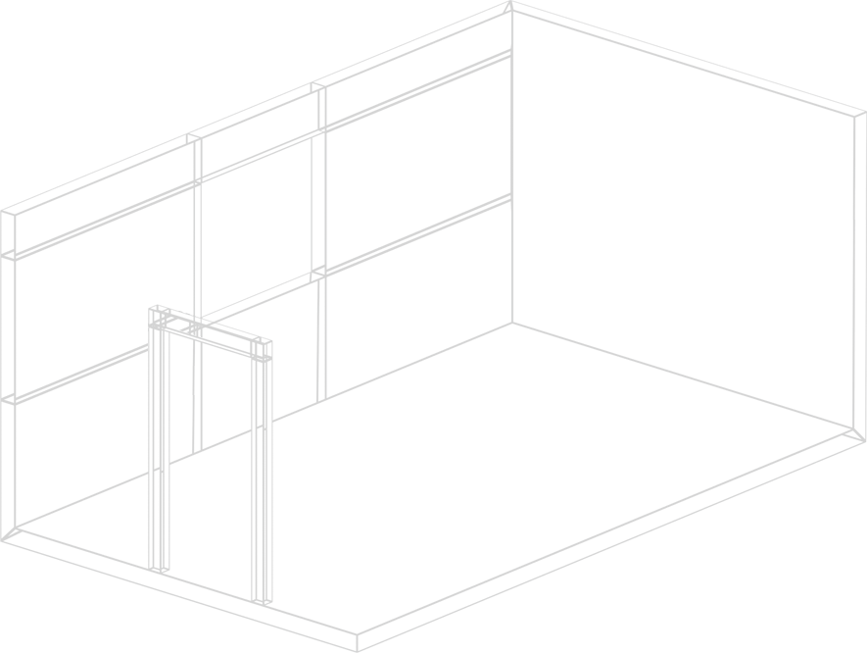Great Adaptations
Interactive Guide To Modifying A Home Following Spinal Injury
Spinal cord and other serious injuries such as amputation and orthopaedic can cause huge disruption to the lives of both the injured individual and their loved ones.
From working on compensation claims for clients with serious injuries, we know how important it is that people can enjoy a comfortable life at home.
We've worked with JS Parker, a leading specialist in brain and spinal injury case management and rehabilitation, to show the changes that can be made to the home if someone has a serious injury that means they need a wheelchair some or all of the time.
We focus on six key areas of the home - the living room, kitchen, bedroom, bathroom, outdoor access and a therapy room - to highlight the main modifications that can be made to ensure full disabled access and independent living.
Explore the house... Client story - David's house

*Please note that these adaptations are purely for demonstration purposes and any adaptations and modifications to a home or new house are assessed on an individual basis and tailored specifically to the person’s current and future requirements.
We have assumed the disabled individual in this property can use their upper limbs, and may have sensory loss. We will refer to the person in this property as the wheelchair user.
This interactive house shows design adaptations and options that a wheelchair user may want to consider when living independently.
We realise that for every person who wants or needs all possible adaptations and equipment available there will be another person who prefers to modify the house as little as possible and to manage without such modifications. Other family members may wish to have input into their home environment too, no two people are identical and no two adapted properties are identical.
Bathroom
Bathroom
The bathroom may need to be completely redesigned to make it comfortable and functional for the wheelchair user. Plenty of room must be left for access and manoeuvring.
-
1
Widened doorway
The doorway has been widened to facilitate adequate access.
-
2
Adjustable sink
A wall-mounted, height-adjustable sink with an attached mirror is accessible for the wheelchair user and other family members. Traditional taps are replaced with motion sensor-controlled alternatives for ease of use.
-
3
Wet room
The bathroom has been converted to a wet room, which is more convenient for the wheelchair user to access. Radiators have been replaced with under floor heating to provide additional space and reduce the risk of burning, particularly if the person has experienced sensory loss. It is also essential that the flooring is non-slip.
-
4
Shower
The shower unit consists of a shower head and a reachable shower hose. A built-in thermostat ensures the water temperature is always kept at a safe level with controls at an accessible level. A shower chair can be used to mobilise from bedroom to bathroom and can also be positioned over the toilet to keep transfers to a minimum.
-
5
Toilet
An alternative to a standard toilet is one with a wash/dry facility and accessible controls. Plenty of clearance has been left to make the toilet area accessible from either side should the person wish to transfer directly onto the toilet. It is advisable to replace the standard toilet seat with a padded seat when the person is transferring directly onto the toilet.
-
6
Additional storage
The redesigned bathroom contains additional storage for essential items.
-
7
Drop down handrail
This is a dropdown handrail that can be lowered or raised as required to facilitate transfers.
Bedroom
Bedroom
As a place for rest, relaxation and recuperation, it is essential that the bedroom is comfortable as well as accessible and practical.
-
1
Bed
A profiling bed can replace standard bed frames to allow for assisted movement and to enable a level transfer from the mattress to a wheelchair and vice versa. These beds can be customised to accommodate individual needs and preferences.
-
2
Flooring and underfloor heating
To make it easier for a wheelchair user to propel, carpets are often replaced with laminate, short-pile carpet, wood or vinyl flooring. Under floor heating could replace radiators to provide more space and evenly distributed heat.
-
3
Wardrobes
We have replaced the wardrobe with a sliding door alternative incorporating pull down rails for ease of access.
-
4
Control panel
A control panel is installed next to the bed to efficiently control a number of fixtures in the room, including curtains, windows, lighting and under floor heating. These controls can also be operated via a smart phone or a tablet device.
-
5
Electrical outlets
The light switch has been lowered and extra sockets have been placed in the room to accommodate the extra electrical equipment that may be required.
-
6
Widened doorway
The doorway, as with all other rooms in the house, is widened for improved access.
-
7
Doors
Conventional doors can be replaced by sliding doors to maximise the turning space.
Kitchen
Kitchen
Given the wide variety of facilities and appliances in a standard kitchen this is often the room that needs the most changes to enable the wheelchair user to access and utilise it effectively.
-
1
Cupboards
Cupboards can be removed and replaced with pull-down alternatives to facilitate access.
-
2
Worktops
Worktops can be replaced with height adjustable worktops, to provide sufficient space for the wheelchair user to work from. Key areas to consider are the hob and sink.
-
3
Sink
The adjustable shallow sink is fitted with a tap to the side, which has an extended spout and levers for ease of use. A heatproof board over the sink can also allow for the transfer of hot dishes and can provide extra work surface.
-
4
Hot water dispenser
A hot water dispenser can replace the kettle, doing away with the need to refill the appliance.
-
5
White goods
When considering kitchen adaptations, it is important to consider the placement of the fridge, freezer, washing machine and dishwasher. For the purposes of this project this kitchen shows two of the walls and does not illustrate the placement of a dishwasher or freezer.
-
6
Hob
Although a matter of personal choice, an induction hob can be a safer alternative to a gas hob. It is recommended that the hob is positioned on an adjustable height surface to facilitate safe and comfortable access.
-
7
Oven
Placement of the oven at eye level or at a convenient height is recommended. Doors can either open sideways or be lowered into the oven cavity to enable the wheelchair user to reach into the oven space. It may also be worth considering the installation of a pull-out, heat resistant shelf.
-
8
Kitchen tables
The kitchen table can be replaced by a drop down table to increase turning space.
-
9
Electrical outlets
Sockets can be positioned on the adjustable height worktop rather than the wall to facilitate access.
Living Room
Living Room
Making a living room suitable for a wheelchair user often doesn’t require as many changes as other areas of the home.
-
1
Flooring
To make it easier for a wheelchair user to propel, carpets are often replaced with laminate, short-pile carpet, wood or vinyl flooring and it is advisable to remove rugs. Under floor heating can replace radiators to provide more space and easier distribution of heat.
-
2
Increased floor space
To increase manoeuvrability, floor space is maximised by removing the coffee table. TVs can be moved from a stand to the wall.
-
3
Sofa
The sofa can be replaced by an open-ended alternative that is at a suitable height which would facilitate transfers to and from the wheelchair. Sofas are also available with adjustable arms.
-
4
Electrical outlets
Sockets are placed at a more suitable height for the wheelchair user.
-
5
Computer station
A computer can be an essential part of someone’s work, communication and internet shopping. An adjustable height desk is recommended to ensure an optimal and comfortable position can be achieved.
External access
External access
External changes to a home typically need carefully-monitored building work to ensure that all alterations meet the required standards and specifications.
-
1
Door
External doors may need widening and a reachable door handle installed. The glass side panels of the door have been removed to accommodate the new, wider door.
-
2
Intercom and camera
An intercom and camera allows the wheelchair user to see who is there and to communicate with them before opening the door. This door mechanism can be controlled remotely from a smart phone or a tablet device.
-
3
Lock
The lock to the inside of the front door can be replaced with a turnkey lock.
-
4
Ramp
Ramps can replace steps, but should be at a gradient of at least 1:12, making it easier for the wheelchair user to access the house independently.
-
5
Level threshold
The raised threshold has been removed, enabling level access to the property.
-
6
Letterbox
A basket is fitted to the interior of the door, making it much easier for the wheelchair user to collect letters and other deliveries.
-
7
Lift
A through-floor lift can be incorporated into a home to provide access to the upper levels. Careful consideration needs to be given when deciding on the placement of the lift.
Therapy room
Therapy room
Whether an existing room is converted, or an extension is built to a house, a therapy room can be an invaluable resource. A therapy room can play an important part in a person’s ongoing rehabilitation programme.
-
1
Standing frame
A number of different types of standing frames are available, which may be recommended as part of the wheelchair user’s physiotherapy programme.
-
2
Plinth
Physiotherapy plinths can be vital pieces of equipment to allow the wheelchair user to receive physiotherapy treatments in their own home.
-
4
Shallow bowl sink
A height adjustable, shallow bowl sink is fitted, with a tap at the side and an extended spout and levers.
-
5
Laminate flooring
Any carpeting is replaced by laminate or hard flooring.
-
6
Storage cupboards
Storage cupboards are fitted so that medical supplies can be kept in the home. Wall-mounted drop down cupboards could be considered for additional storage.
